Jeff Prashaw, AIA
Architect
Welcome to my personal website! Hover over images for summary. Click to open detailed project information. Slide for more images. Enjoy!
Winters' Estate
6,733 sf / $1.5 million / Lake Forest, Illinois, USA
2011
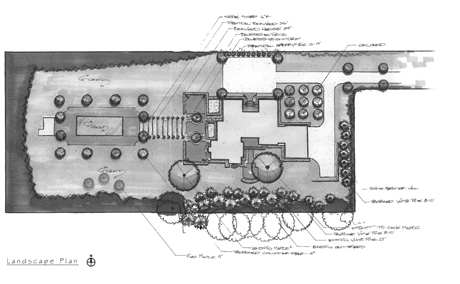
Winters' Estate
- project type: private residence
- size: 6,733 sf
- cost: $1.5 million
- location: lake forest, illinois, usa
- year: 2011
- role: design architect
- summary: Our clients for this project (the wife an interior designer) brought high aesthetic standards to the drawing table. The result was a whitewash brick clad house with cedar shingle mansard roof comprising the second story. The interior (still under construction as of the creation of this writing) will be adorned with abundant moulding, wainscoting, and ceiling treatments. Furthermore, the acre lot will hold a pool and pool house that is connected to the main house with gently sloped, grass covered steps which are framed with indigenous shrubbery.
Systems BioTech at CU
336,800 sf / $136 million / Boulder, Colorado, USA
2010
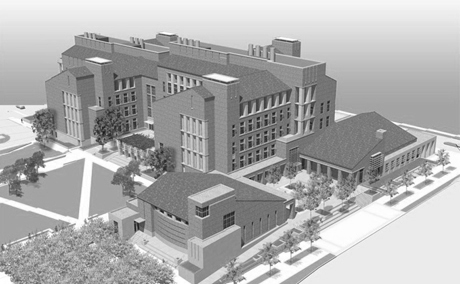
Systems BioTech at CU
- project type: science & technology
- size: 336,800 sf
- cost: $136 million
- location: boulder, colorado, usa
- year: 2010
- role: construction administration
- summary: The overall design concept of this project on the University of Colorado at Boulder campus consists of “research neighborhoods” made up of efficient and flexible laboratories and areas for associated laboratory support. This design has proudly received a LEED Platinum rating from the US Green Building Council. More than 60 faculty members and over 500 research and support staff are hosted in this landmark Tuscan style building.
Parkland Hospital
1,900,000 sf / $1.27 billion / Dallas, Texas, USA
2009
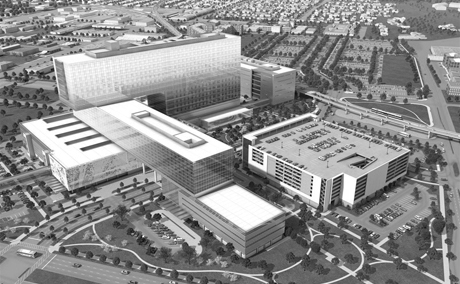
Parkland Hospital
- project type: healthcare
- size: 1,900,000 sf
- cost: $1.27 billion
- location: dallas, texas, usa
- year: 2009
- role: project coordinator / bim manager
- summary: The new Parkland Hospital is a $1.27 billion healthcare facility replacing the existing 54-year-old Parkland Memorial Hospital. The HDR + Corgan Joint Venture team led the design for a master plan of a new 64-acre healthcare campus, as well as for the 862-bed full-service acute care replacement hospital. From its inception, the design for the new Parkland Hospital has been distinctly about this medical center’s relevance in connecting to the city’s urban fabric, and importance as a civic anchor. The combination of its physical relationship to multiple modes of public transportation, and the incorporation of “linear parks” as major design elements for orientation and navigation, established a strong developmental framework for the overall conceptual development. Additionally, the building massing, while iconic, is an honest expression of Parkland’s healthcare program and operational requirements.
WuXi PharmaTech Headquarters
38,000 sf / $250 million / WuXi, Jiangsu, China
2008
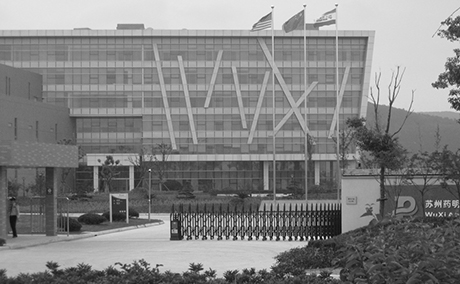
WuXi PharmaTech Headquarters
- project type: science & technology
- size: 380,000 sf
- cost: $250 million
- location: wuxi, jiangsu, china
- year: 2008
- role: design architect / bim manager
- summary: Eastern theory of feng shui was the primary driver guiding the design and development of WuXi PharmaTech’s headquarters. Therefore, special attention was given to the natural environment, specifically wind and water patterns, while functional norms for laboratories as it related to the client’s business objectives were woven into this elegant design. Ultimately, a facility with a major axial relationship to the prevailing winds was devised with minor axis responding to water and other energy flows present on the site.
Wilo Emu NA Headquarters
38,000 sf / $8 million / Thomasville, Georgia, USA
2008
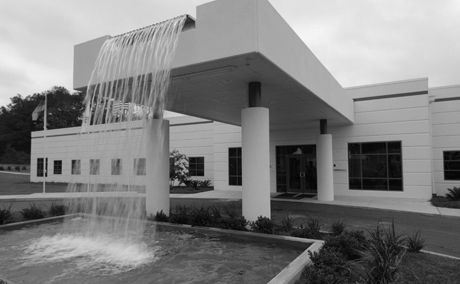
Wilo Emu NA Headquarters
- project type: manufacturing & offices
- size: 38,000 sf
- cost: $8 million
- location: thomasville, georgia, usa
- year: 2008
- role: project architect
- summary: Wilo Emu is a submersible pump manufacturer from Germany that was looking to expand their operations into the southeast United States with a headquarters that was functional yet aesthetically pleasing. Tilt-wall construction was used to quickly and economically erect the plant and office space. From a design standpoint, a corporate building such as this is an interesting (and challenging) undertaking as many visual cues are desired to clearly announce the brand of the company.
DeGraff Hall
700 beds, 115,000 sf / $36 million / Tallahassee, Florida, USA
2007
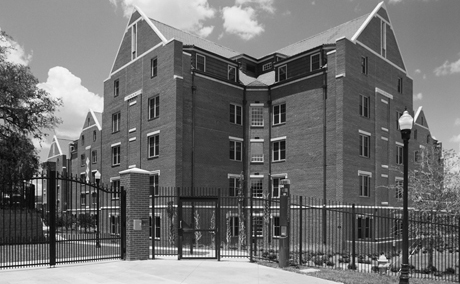
DeGraff Hall
- project type: student housing
- size: 115,000 sf / 700 beds
- cost: $36 million
- location: tallahassee, florida, usa
- year: 2007
- role: project coordinator
- summary: This $36,000,000, 700-bed project was the next adaption of the quad-style design of the Wildwood Dormitory. Opened in Fall 2007, this building was designed for first year students with suite style rooms with semi-private baths. From an architectural planning standpoint, it was an incredible challenge to maximize the efficient use of gross square footage to accommodate the programmed 700-beds in a 5-story, 115,000 SF allotment. BIM software was used to design and document the project and is ready for use as a facility management tool.
Wildwood Hall
700 beds, 125,000 sf / $32.6 million / Tallahassee, Florida, USA
2006
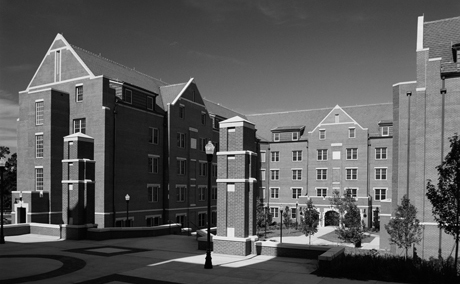
Wildwood Hall
- project type: student housing
- size: 125,000 sf / 700 beds
- cost: $32.6 million
- location: tallahassee, florida, usa
- year: 2006
- role: project coordinator
- summary: This $32.9 million, 700-bed project is one of two “flagship” housing facilities for Florida State University (FSU). Rather than a single building in the wing configuration, two separate buildings were designed to operate separately as FSU Housing desired. This gave the design team the opportunity to create a quad-style site design reminiscent of the warmth and charm of the historic quads of the east side campus. The architectural scale and aesthetics were also driven by the campus’s historic architecture and housing for undergraduates.
Johnson Dining Hall
28,000 sf / $25 million / Tallahassee, Florida, USA
2005
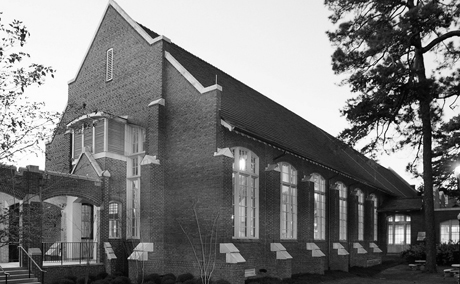
Johnson Dining Hall
- project type: dining hall
- size: 30,000 sf
- cost: $11 million
- location: tallahassee, florida, usa
- year: 2005
- role: project coordinator
- summary: Johnson Dining Hall was a restoration project where historic building elements were preserved and reborn. Having been retrofit for office space a decade prior, the acoustic dropped ceiling had “entombed” a breathtaking roof frame of timber members with Arts and Crafts style fasteners, each designed meticulously. The functional areas of the project consist of seating for 300 students, a massive food serving station, and commercial grade kitchen. Today the project continues to serve its purpose as a major gathering node on the Florida State University campus.
Urban Planning Competition
Tallahassee, Florida, USA
2004
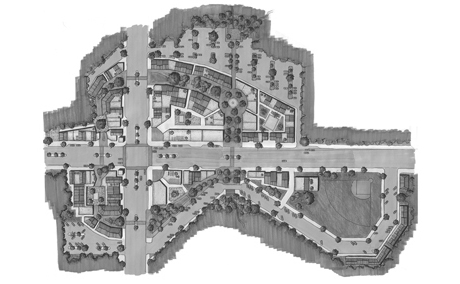
Urban Planning Competition
- project type: urban design
- size: N/A
- cost: N/A
- location: tallahassee, florida, usa
- year: 2004
- role: urban planner
- summary: Street elevations and an overall site plan was planned for a competition in Tallahassee, FL.
PROFESSIONAL PROFILE
Hello... my name is Jeff Prashaw and I’m a proud, entrepreneurial-minded Architect with 12 years experience, the last 6 as a licensed architect. I have a well-rounded project portfolio exceeding $1.5 billion and 3 million square feet, including building types from healthcare to animal housing and everything in between. Somewhere in there I’ve also managed to find enough time to earn a Master’s in Business Administration (MBA). So it probably goes without saying but I have an intense focus on the value of everything and am mindful of schedules, budgets, and where the next project is coming from. All while thinking BIG and staying in close touch with my creative design side.
PERSONAL INFO
I reside in Arvada, Colorado with my wife Jamie and Boxer dog named Anna. My interests outside of architecture include backcountry snowmobiling and skiing, ice hockey, and golf.
LICENSE
Colorado- ARC.00403201

- Location: Arvada, Colorado, USA
- Résumé: Resume (Jeff Prashaw).pdf
- Infographic Résumé: Infographic Resume (Jeff Prashaw).pdf
- Portfolio: Portfolio (Jeff Prashaw).pdf
- LinkedIn: www.linkedin.com/in/jeffprashaw